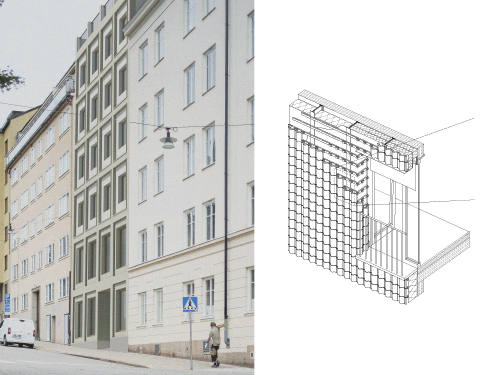Applied Architecture

Studio theme
Architecture distinguishes itself from other art forms in that the discipline is affected to a higher degree by limitations which the architect cannot control: Besides the simple fact that a building cannot be realized without a client/investor there are social conventions, topographic, functional and technical factors we must take into account. One of the skills necessary to succeed as an architect is thus the ability to react to a given framework in a creative and intelligent manner. Instead of perceiving limitations as unwelcome obstacles we would like to welcome them as a kind of resistance which can release creative forces.
The tasks we will work on are characterized by clearly defined contexts. By making the project briefs quite simple we want to free the students from time consuming analytical work and engage them instead to dive into the design process from the start, using the design process itself as an analytical tool.
Studio methodology
The path leading up to an architectural project is most often more chaotic and less linear than one would like it to be from an academic point of view. At the same time every student is supposed to develop his/her own working method. Hence we do not consider It to be the teacher’s task to teach a working method. We would rather see ourselves as interlocutors confronting the students with insights resulting from our own experience and encourage them to make their own choices – in agreement with the teacher or by rebutting the teacher’s point of view. The starting point or the generating idea for a project can be highly personal and can in general not be judged as right or wrong. An idea is in that sense not discussable within the framework of architectural education. Our discussions will instead revolve around the process of translating an idea into architecture with the architect’s tools, i.e. sketches, models, horizontal and vertical projections.
Key architectural themes: Architectural engineering, engineering architecture, designing within the limited framework of structural and logistic aspects Scales of drawings and models: 1:500, 1:100, 1:10, 1:1
Part of Architecture, Technique and Theory
Teachers: Mats Fahlander, Tobias Nissen
